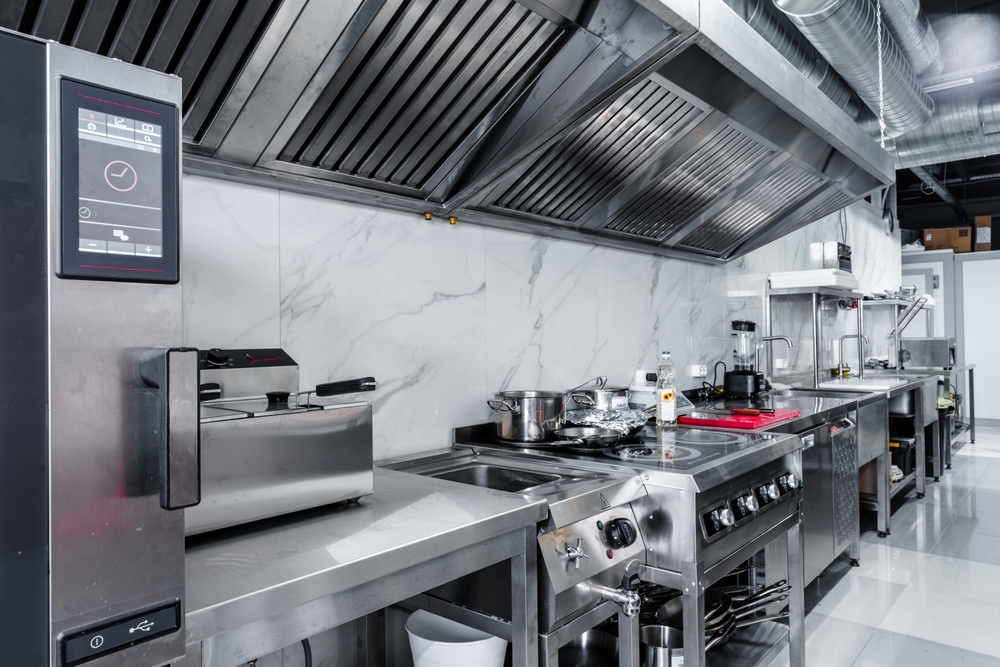Creating an efficient and functional professional commercial kitchen is crucial for any restaurant or catering business.
The layout of a kitchen can significantly impact the speed and quality of food preparation, as well as the overall workflow. Whether you’re setting up a new kitchen or revamping an old one, knowing the best layouts for a professional kitchen can help you. It can maximize your efficiency and productivity.
In this article, we’ll discuss the top kitchen layouts recommended by industry experts and how they can benefit your business.
The Work Triangle Layout
One of the most popular layouts for a professional commercial kitchen is the work triangle. This layout places the three main works the refrigerator, the stove, and the sink- at three points of a triangle.
The idea is to minimize the distance between these key areas, allowing chefs to move quickly and efficiently from one station to another. This layout is ideal for smaller kitchens where space is limited but efficiency is paramount.
The Assembly Line Layout
For kitchens that produce large quantities of food quickly, the assembly line layout is highly effective. In this setup, kitchen stations are arranged in a straight line, starting from food preparation to cooking, and ending with plating.
This linear flow allows for a streamlined process, reducing the time it takes to prepare and serve meals. It’s commonly used in fast-food restaurants and cafeterias where speed is essential.

The Island Layout
An island layout features a central workstation that can be used for various tasks, from food preparation to cooking and plating. This layout provides ample workspace and is ideal for larger kitchens with plenty of room.
The island can serve as a focal point for the kitchen, allowing multiple chefs to work simultaneously without getting in each other’s way. This design boosts flexibility and efficiency. It’s a favorite of high-end restaurants and caterers.
The Zone Layout
The zone layout divides the kitchen into specific areas or zones, each dedicated to a particular task. Common zones include:
- preparation
- cooking
- baking
- cleaning
This layout is highly effective in professional kitchens with specialized equipment and staff. By separating tasks into different zones, chefs can focus on their duties. This reduces interference and leads to a more productive kitchen.
The Open Kitchen Layout
An open kitchen layout, where the kitchen is visible to diners, has become increasingly popular in recent years. This design improves the dining experience. Guests can see the cooking process. It also promotes a clean, organized kitchen.
Chefs in an open kitchen must be clean and efficient. Everything is on display. This layout is ideal for restaurants that want to create a unique and engaging atmosphere.
Incorporating Commercial Kitchen Equipment
A professional kitchen must have the right tools and kitchen appliances. Investing in high-quality commercial kitchen equipment in Sydney can significantly enhance the functionality and efficiency of your kitchen.
Reliable equipment is key for a busy restaurant. It must handle the demands of a busy kitchen. So, use state-of-the-art ovens, stoves, refrigerators, and dishwashers.
Optimizing Your Professional Kitchen Layout
A well-thought-out professional kitchen layout is key for any food service business to thrive. The right setup will boost efficiency, keep things running, and improve your food quality.
And, investing in quality commercial kitchen equipment will ensure your kitchen is ready to perform at its best.