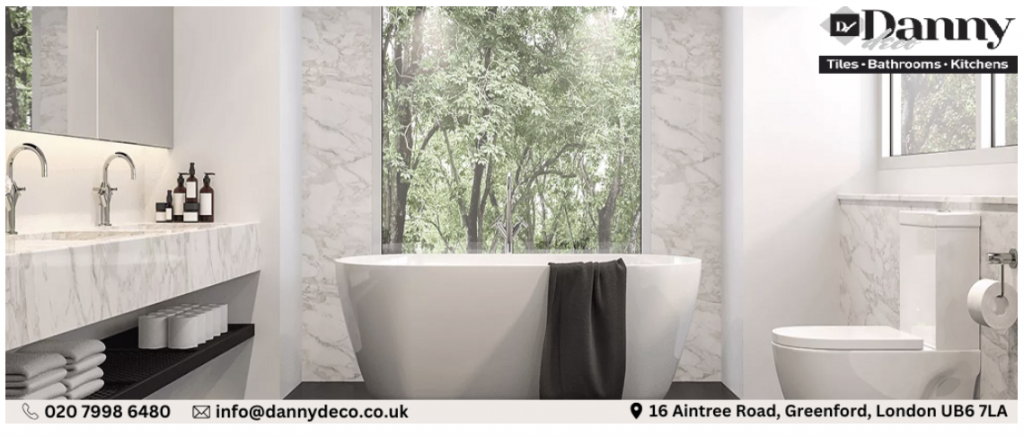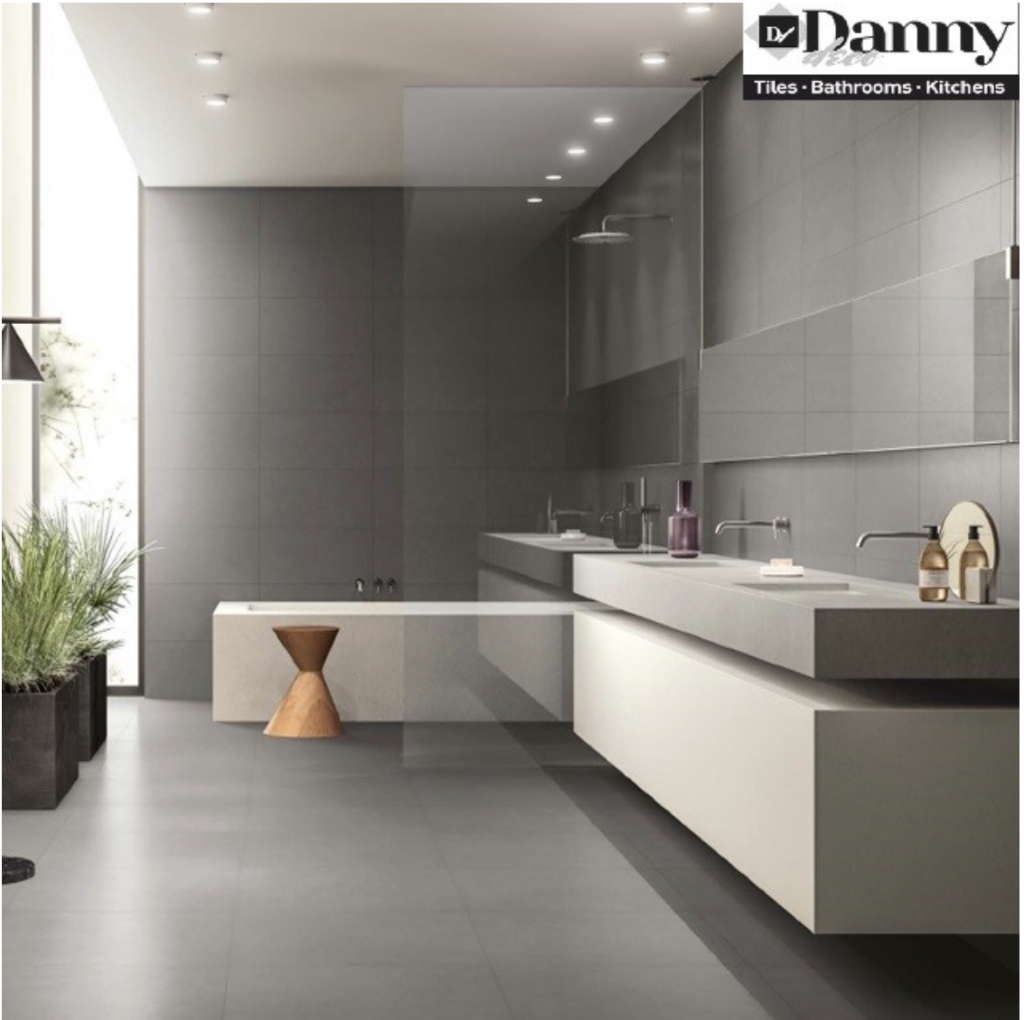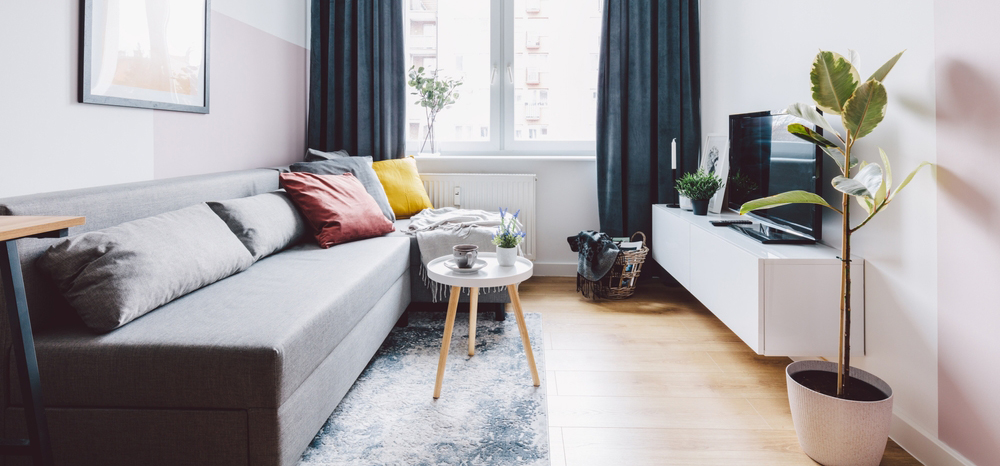In the bustling heart of London, space often comes at a premium. Smaller homes have become the reality for many, but this doesn’t mean they have to feel cramped or claustrophobic. It’s all about making the most of what you’ve got, and smart interior design can transform a tight space into a cosy haven. The best interior designs combine functionality with aesthetics, making even the most restricted spaces feel spacious and welcoming.

1. Light and Bright: Illuminating Small Spaces
When dealing with narrow interiors, light plays a pivotal role. The more light you introduce, the larger space feels, creating an illusion of expansiveness.
- Maximising Natural Light: The first port of call is always the sun. Make sure your windows are clear of any obstructions. Consider sheer curtains if privacy is an issue. They maintain discretion while allowing sunlight to dapple into your rooms.
- Reflective Surfaces: Mirrors can be a small space’s best friend. By strategically placing them opposite light sources, you amplify the natural light available. This isn’t restricted to just wall mirrors; mirrored furniture or decor items can serve the purpose.
- Smart Lighting Choices: Pendant lights and floor lamps can sometimes consume precious space. Recessed lighting or wall sconces offer a sleeker alternative. For areas like the kitchen or study, under-cabinet or task lighting ensures brightness without bulk.
2. Multifunctional Furniture: Dual Purpose, Double the Fun
In tight spaces, every square foot counts. The furniture should be more than just aesthetically pleasing; it needs to work double-time.
- Beds with Benefits: Opt for beds that come with built-in storage. These offer ample space for seasonal clothing, linens, or items that aren’t used daily.
- Seating and Storage: Benches or ottomans which open up to provide storage are excellent. They can be the perfect place to stash away books, blankets, or even kids’ toys.
- Convertible Tables: From fold-away dining tables to coffee tables that can be elevated for dining or work, the options are endless. These pieces allow for flexibility based on the activity at hand.
3. Effective Shelving: Rise Above the Ordinary
While the footprint might be limited, vertical space is an arena waiting to be explored.
- Floating Shelves: These come in myriad designs and can be placed anywhere, from above the TV to the nook above your basin. They save on floor space and can be used to display everything from books to bonsais.
- Decorative Ladders: A trending design element, ladders (secured safely) can serve as towel holders in the bathroom, bookshelves in the living area, or even as a spot to hang pots and pans in the kitchen.
- Cornering Space: Corners often get ignored, but corner shelves or even corner hanging racks can turn these into functional areas, perfect for knick-knacks or plants.

4. Optimising Flooring with Tiles: The Foundation of Illusion
The ground beneath your feet can do more than just support; it can also stretch and expand your space visually.
- Continuity is Key: Using the same flooring throughout adjoining rooms or spaces removes barriers and makes the entire area feel more expansive. For those scouting for options, some of the best tile shops London curate collections ideal for this purpose.
- Directional Decisions: The way your tiles are laid can impact the perception of space. Tile contractors suggest that laying tiles diagonally can draw the eye outward, making rooms seem wider. Similarly, long rectangular tiles can elongate a room, making it seem longer.
- Tone and Transition: Lighter tiles can make a room feel airy and spacious. But if you have a penchant for darker tones, ensure there’s a smooth transition between walls and floors. A stark contrast can chop up a room, making it seem smaller.
5. Strategic Colour Palette: The Visual Enlarger
Colours evoke emotions, direct attention, and can change our perception of space. The right palette can make a room feel open and airy, while a misguided choice might do the opposite.
- Neutral Haven: Light neutrals such as whites, beiges, and soft greys create a feeling of expansiveness. These colours are unobtrusive, pushing walls outward and making the room feel larger than it is.
- Accent Wisely: If you fancy a pop of colour, choose one accent wall or pepper vibrant hues in the form of accessories. It adds character without overwhelming the space.
- Ceiling Tints: Painting the ceiling a slightly paler shade than the walls draws the eye upward, heightening the space.
6. Declutter and Organise: Minimalism is King
Even the most expansive spaces can feel cramped with too much clutter. The mantra here is “less is more”.
- Prioritise Possessions: It’s time to sift through belongings and keep only what’s necessary. This not only frees up space but also makes maintenance easier.
- Hidden Storage: Utilise hidden spots. Under the stairway, spaces above cabinets, or even under tables can be turned into storage areas. Some tile contractors even suggest built-in floor storage for a few specific tiles, turning them into concealed compartments. If you’re seriously considering installing tiles, don’t skip this crucial step. It would be beneficial to refer to this informative guide on 6 Questions To Asked Before You Opt For Tile Installation for a comprehensive understanding.
- Daily Declutter: Make it a habit to review and declutter regularly. A few minutes a day keeps the mess away!
7. Open Plan Living: Tear Down Those Walls
Modern homes embrace fluidity, and open plans are the embodiment of this concept.
- Unobstructed Views: Removing unnecessary internal walls allows for unbroken sightlines, making spaces appear larger.
- Zoning: Use furniture and rugs to demarcate areas in an open plan. This creates a sense of order without erecting barriers.
- Functional Dividers: If some division is required, consider transparent partitions or sliding doors. They provide separation without seclusion.
8. Vertical Space Utilisation: Think Upwards
Every room has height, and that’s an area that’s often underused.
- High Shelves: Installing shelves closer to the ceiling draws the eye upwards, making rooms feel taller. These can be used to store items or display decorative pieces.
- Hanging Art High: Positioning artwork slightly higher than usual can have the same effect. It pushes the ceiling up in our perception.
- Elevated Furniture: Furniture with legs, showing a bit of floor underneath, can make a space seem less crowded. The more floor you can see, the roomier it feels.
The Premier Destination for Tiles in London
So, if you’re looking to infuse a touch of grandeur into your space, be it through the elegance of marble or the rustic charm of terracotta, look no further. Danny Deco LTD isn’t just a tile store; it’s where dreams meet design, and spaces are transformed. Your quest for the perfect tile ends here, at the best tile showroom London has to offer.
Author Bio:
Brandon Peter
Brandon Peter is the Tile Installation Expert at Danny Deco, London. He’s the master of his trade and has always delivered the best and most satisfactory results to clients when it comes to tile installation. His expertise has been immensely helpful for the company in winning the trust of customers. He knows everything there is to know regarding tile installation and often shares his knowledge with the general public through interesting and useful blog posts.





